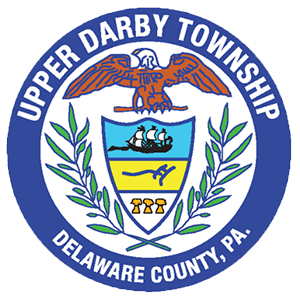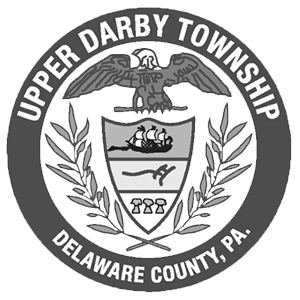Even though it is not always written in a deed in layman's terms, it's always included in the property dimensions and ultimately the homeowner's responsibility.
Licenses & Inspections FAQs
When it exceeds ten (10) inches in height.
The homeowner is responsible for the pruning and upkeep of these trees. However, if the branches are blocking any signs or leaning on the electrical wires belonging to the township the township will trim them back.
For the most part this is usually considered to be a civil matter. However, if it proposes a danger to the general public or impedes the right away for cars or pedestrians the township will enforce regulations.
Before 6 AM and after 10PM the noise violations will be enforced.
Click here to view the details in the ordinance:
Trash should be placed out for collection eight hours (8) prior to collection inside trash cans with lids at the designated trash line.
Click Here to view more details on trash collection ordinance:
All vehicles must be operable/non hazardous and must have current Pa. state registration along with valid inspections and emissions stickers.
Snow must be cleared within twenty-four hours (24) after the snow has stopped falling.
Upper Darby Township enforces the PA state mandated Uniform Construction Code (UCC). Currently, the UCC requires the Township to enforce the 2015 ICC family of codes with amendments. The following link to the PA Labor & Industry website will give more information on the UCC: https://www.dli.pa.gov/ucc/Pages/default.aspx
The codebook is copyrighted material; therefore, it can be purchased online at: http://www.iccsafe.org/e/category.html
The question better asked is what does not require a permit. The following work does not require permits:
Building:
- One story detached accessory structures used as tool and storage sheds, playhouses, and similar uses that are 120 square feet or less only require a $40 zoning permit.
- Replacement of existing windows or doors without changing the size.
- Painting, flashing, or replacement of downspouts.
- Replacing private walkways, or replacing/repaving private driveways or patios as long as their size in not being increased.
- Painting, papering, tiling, carpeting, cabinets, counter tops and similar finish work.
- Prefabricated swimming pools that that are less than 24" deep.
- Swings and other playground equipment.
- Window awnings supported by an exterior wall which do not project more than 54" from the exterior wall and do not require additional support.
- Repairing less than 50% of a roof, siding, or stucco.
Electric:
- Minor repair work, including the replacement of lamps or the connection of approved portable electrical equipment to approved permanently installed receptacles.
- Residential burglar or fire alarm systems.
Gas:
- Portable heating, cooking, or clothes drying appliances
- Replacement of any minor part that does not alter approval of equipment or make such equipment unsafe.
- Portable-fuel-cell appliances that are not connected to a fixed piping system and are not interconnected to a power grid.
Mechanical/Plumbing:
- Portable heating appliances.
- Portable ventilation appliances.
- Portable cooling units.
- Steam, hot, or chilled piping within any heating or cooling equipment
- Replacement of any minor part that does not alter approval of equipment or make such equipment unsafe.
- Self contained refrigeration systems containing 10 pounds or less of refrigerant, or that are actuated by motors of 1 horsepower or less.
- Portable-fuel-cell appliances that are not connected to a fixed piping system and are not interconnected to a power grid.
- The stopping of leaks, or clearing of drains unless the work requires the replacement or rearrangement of valves, pipes, or fixtures.
The barrier must be a extend from a maximum of 2" above grade to a minimum of 48" above grade Openings in the barrier may not allow the passage of a 4" sphere. The barrier may not be designed in any way that facilitates climbing. A self closing and latching gate that swings outward away from the pool must be provided. If any door(s) from the house provide direct access to the pool, then a UL 2017 listed pool alarm(s) will be required for this door(s). Above ground pools 48" or greater in height are allowed to be protected by providing a barrier meeting the above requirements may be provide around the ladder or steps. Above ground pools 48" or greater in height may also be protected by providing a self folding and latching ladder or steps. Hot tubs are not required to comply with these barrier requirements, if they are provided with a safety cover that complies with ASTM F 1346.
Any dwelling that is occupied by someone other than the owner for a period of one (1) month or greater for consideration.
Yes. You must apply on a yearly basis; according to your date from the previous year.
Yes. On average we will send two (2) notices as a reminder you are due to apply for your new license. However, the responsibility is yours to always "check" the expiration of your license.
Rule of thumb: Do not allow your dog to bark continuously for a length of time as where it becomes a public nuisance.
Click Here to read the related Ordinance:
Yes. You must renew your dog license every January.
Click Here to read the related Ordinance:
You may purchase them at the County Treasurer’s Office or in the Health Department (Room 306).
Kent Park has a wonderful dog park maintained by Delaware County. You must go to the County Treasurer’s Office to obtain access to the dog park.
There are four (4) important papers that are needed:
- Copy of rabies vaccination
- Application
- Copy of current dog license paperwork (the envelope the license came in)
- Signed waiver form
No. This attracts rodents. Furthermore, we have an ordinance that prohibits cats from roaming the neighborhoods. In essence you would be contributing to this issue.
Click Here to read the related ordinance:
No. Rule of thumb: Any/All pet owners must take proper care of their pets. They must have adequate food and water supply and kept clean; free of urine and feces both inside and outside the dwelling.
The zoning classification for your property can be found on the zoning map
First, you must find out how your property is classified (see above.) Once you know how your property is zoned, you can then find the applicable regulations in our zoning code.
A design professional will be required for additions that are greater than 1 story, or if the design you are proposing is not in accordance with standard engineering practices.
The frost line in this area is 36".
Footings for these walls are required to protect against warping and twisting and framing from frost heave. For a definition of frost heave see: http://en.wikipedia.org/wiki/Frost_heaving
The most common design for this wall is 2"x6" studs spaced 16" on center with 5/8" Type X gypsum wall board (or equivalent) on the interior side, and 5/8" Type X gypsum exterior sheathing board (or equivalent) on the exterior side. Each side must have the wall board applied horizontally and secured with 2 1/4" #6 Type S drywall screws @ 7" O.C.
The bottom sill of an egress window must be 44" or less above the floor. The minimum height is 24", and the minimum width is 20" inches; however, one or both of those dimensions will have to be bigger to meet the total minimum opening area of 5.7 square feet. The opening is measured with only the bottom sash open. The minimum opening size for an egress window at grade or below grade is 5 square feet.
The ground snow load for this area is 30 psf.
The prescriptive requirements are R-19 for floors, R-13 for walls, and R-38 for roofs/ceilings.
Yes, as long as the truss drawing bears the seal of a PA registered engineer.
Yes, an ice barrier must be provided from the eave to a point 2' inside the wall line.
The existing roof covering(s) must be removed when any of the following occur: Where the existing roof or roof covering is water-soaked or has deteriorated to the point that the existing roof or roof covering is not adequate as a base for additional roofing. Where the existing roof covering is wood shake, slate, clay, and cement or asbestos-cement tile. Where the existing roof has two or more applications of any type of roof covering.
No. All contaminants must be exhausted directly to the outdoors.
No. These vents do not meet flame spread requirements.
Yes, as long as they meet the testing standards for these specific products.
The homeowner is responsible for maintenance of their entire sewer lateral pipe, and any curb, sidewalk, or street that must be excavated to make repairs. The Township is only responsible for the sewer mains throughout the Township.
Yes, as long as it is accessible and at least one stack vent or vent stack extends to the open air.
Yes, as long as it is run through the floor/ceiling joists. If the cable must be run up or along a wall, then it must be installed in a listed conduit or tubing.
No, unless you are going to rewire to provide an equipment grounding system; however, there are three options to address this situation:
- You may replace the receptacle with another non-grounding receptacle.
- You may install a GFCI type receptacle that is marked "No Equipment Ground."
- You may install grounded type receptacles supplied a GFCI protected circuit that is marked "GFCI Protected" and "No Equipment Ground."
In order to accurately determine where your property lines are, we recommend you enlist the services of a registered land surveyor.
In order to obtain information that is not public record on a property that you are not the owner of, you must submit a Right to Know Request with the Townships Right to Know Officer.
- A site plan.
- Floor plans.
- Elevation view drawings.
- Sectional drawings providing all construction details.

